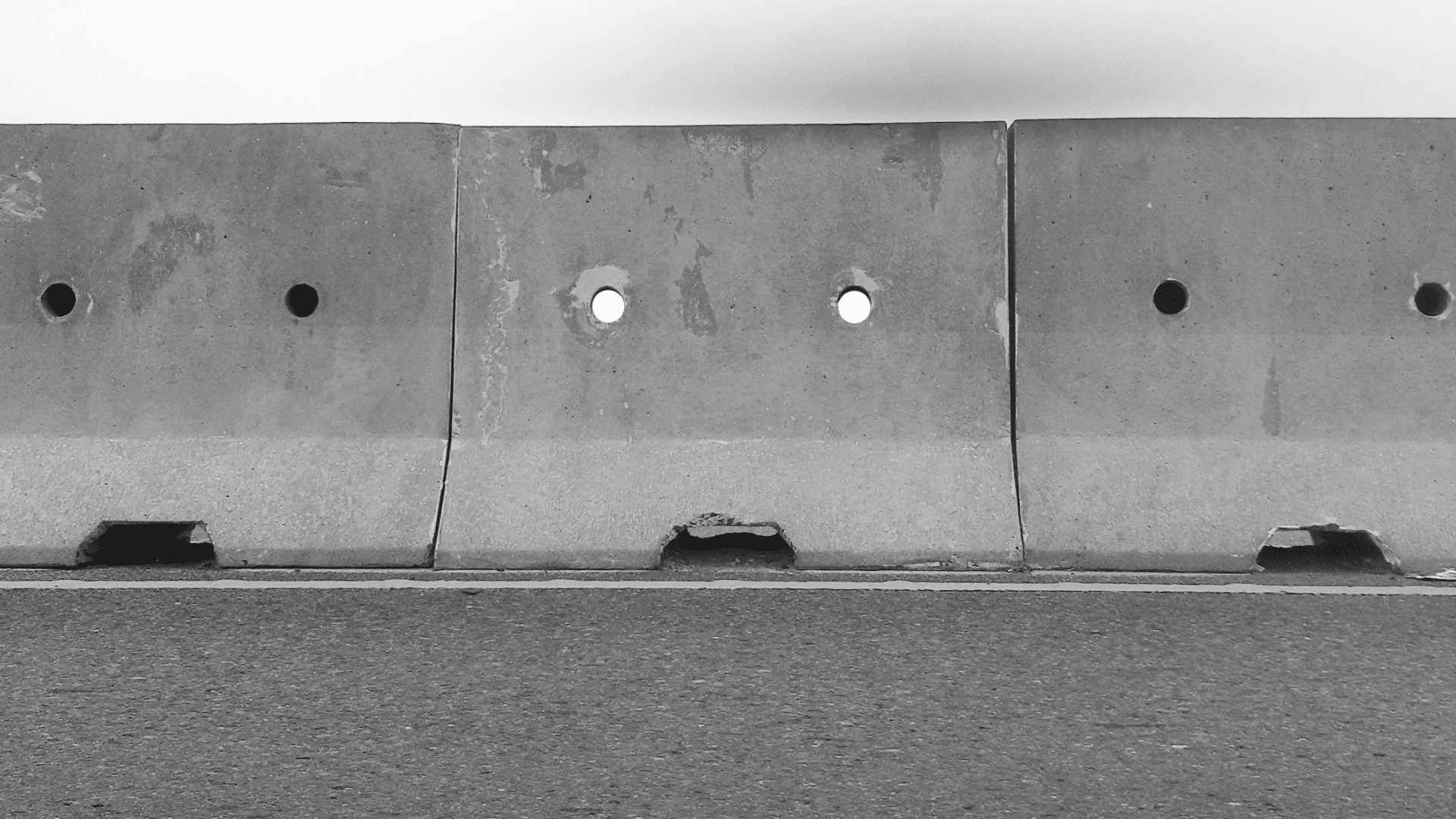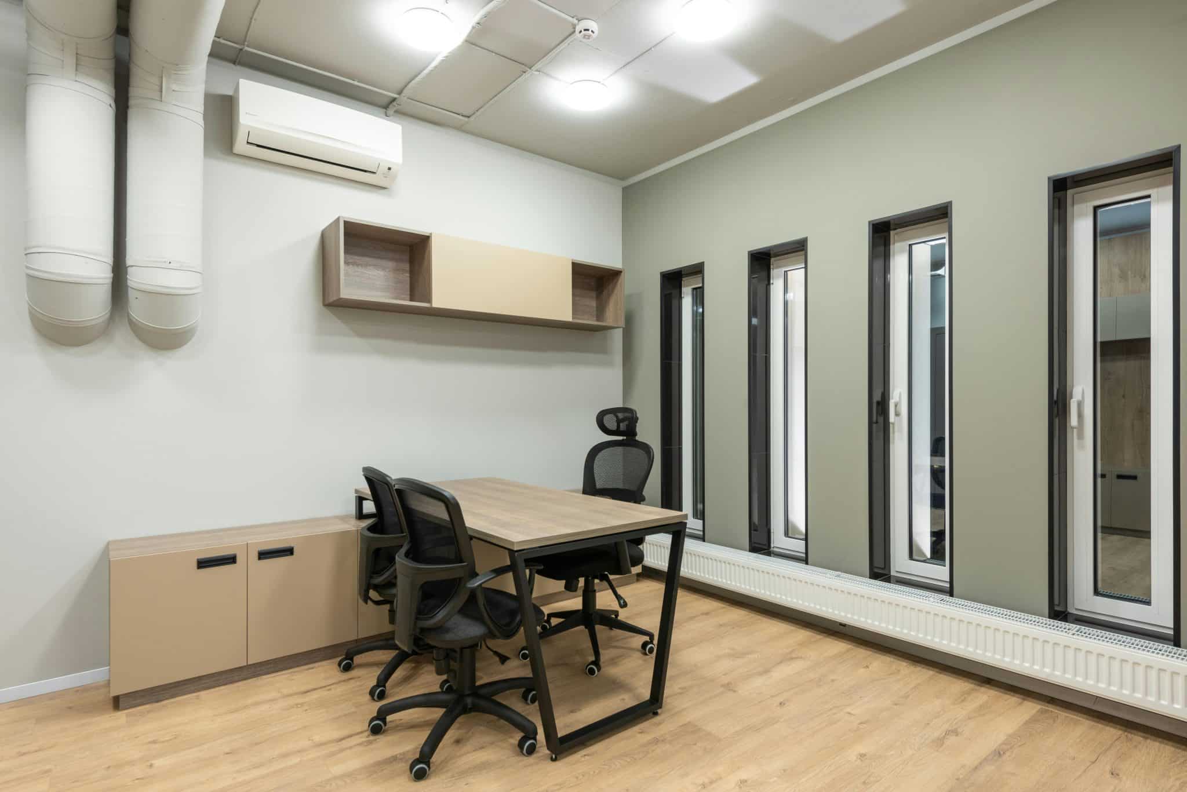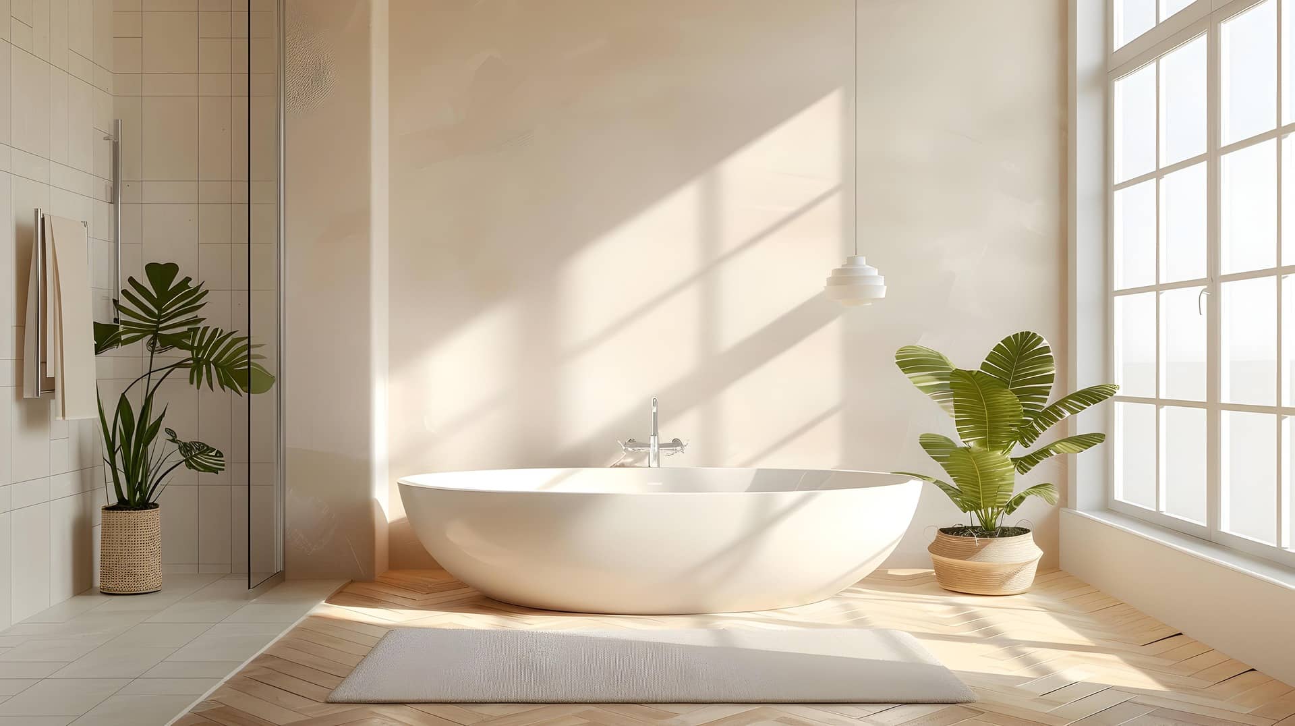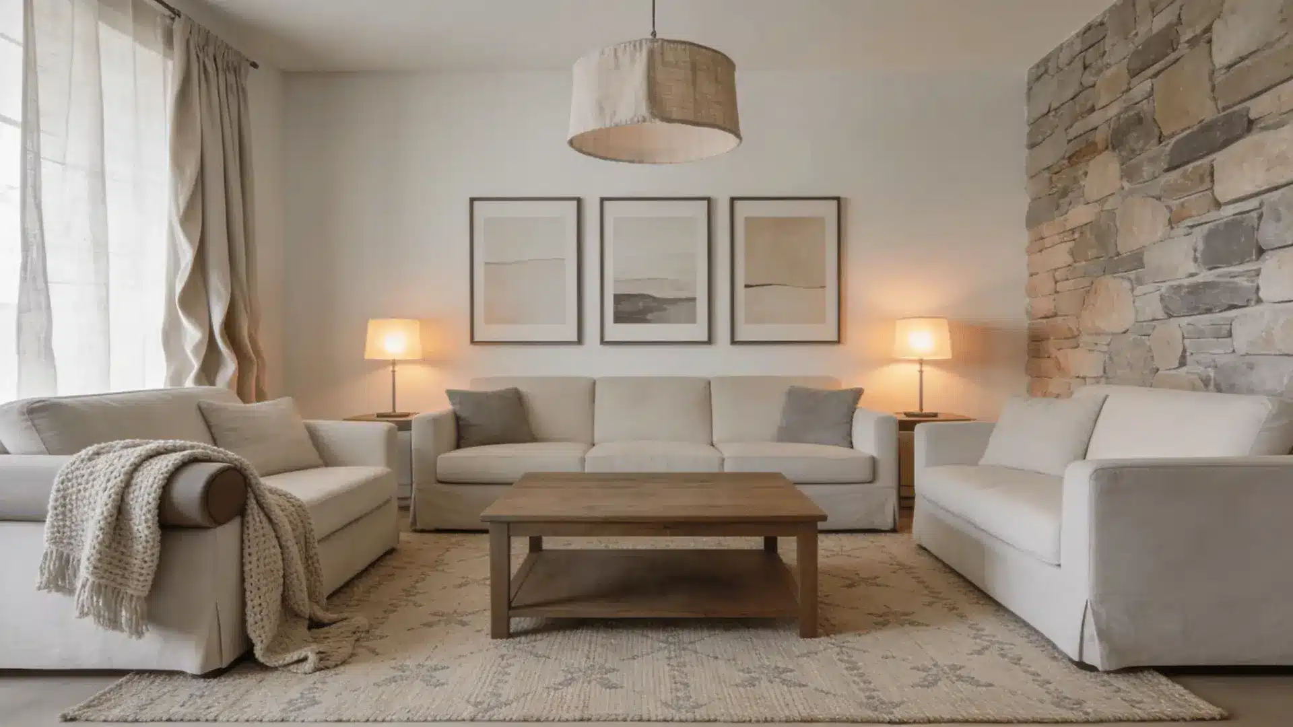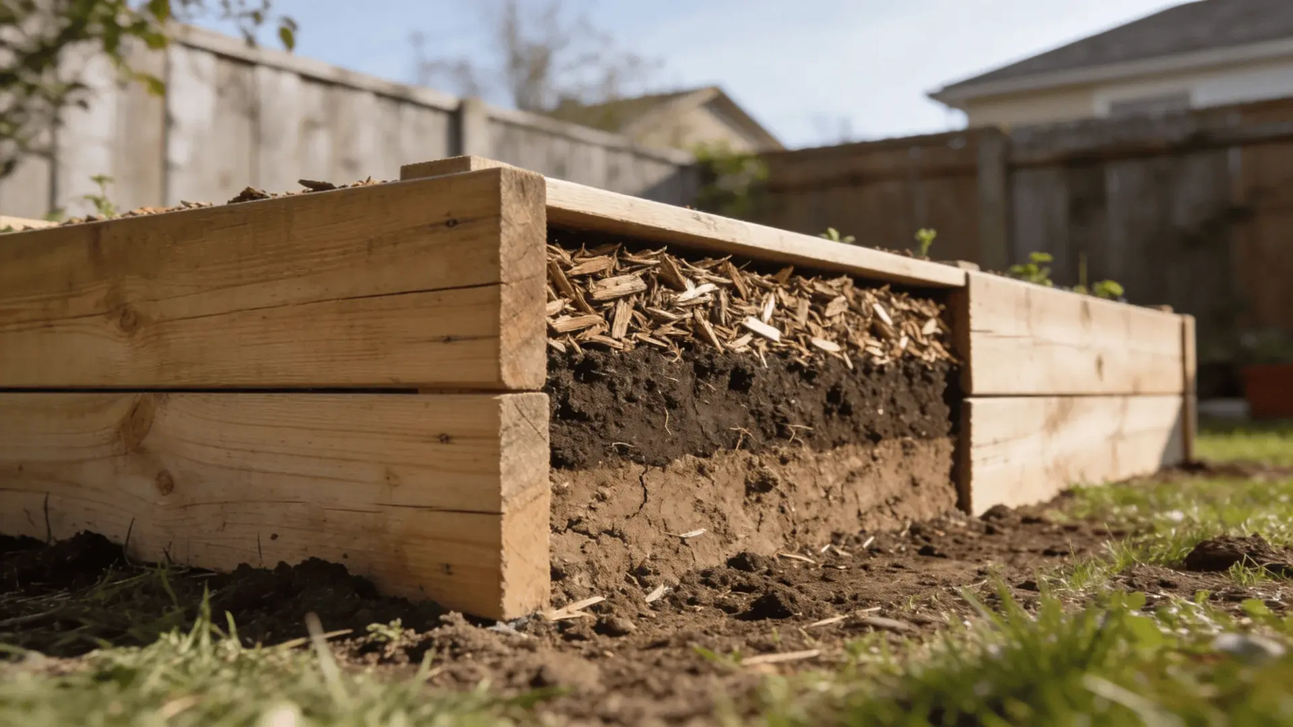Floor doors are a great way to increase storage, simplify access, and enhance maintenance without affecting aesthetics in commercial and industrial buildings. They turn the space under the floor into hidden, useful, and attractive areas.
In modern design, where maximizing space is key, floor access hatches come in handy. They are a design element offering practical use and a clean look.
Adding a floor door to renovation or construction projects adds value and appeal to any property. This article shows how this product can improve design and function, giving you practical ideas for your next project.
Why Are Floor Access Doors Becoming Popular in Modern Design?
Floor doors are popular because they blend function with aesthetics. These hatches provide extra space and access to important utilities, all while blending into the floors.
Providing Extra Storage
They meet the high demand for space-saving features by using a part of the building that’s often forgotten. You can create an organized and safe storage area by turning a floor cavity into a usable space.
The result? Workspaces and facilities stay tidy while keeping items easy to reach. This is especially helpful for smaller commercial units or retail spaces where storage is hard to find.
Providing Easy Access To Systems
Plumbing, wiring, and heating systems run under many buildings’ floors. Like other access doors and panels, a floor door provides safe and easy access for repairs, maintenance, or upgrades without tearing anything apart.
With easy access, property owners can catch issues before they escalate into expensive repairs. For instance, a small leak in plumbing pipes can be fixed before it turns the basement into a mold and mildew-infested area.
Integrating Into Modern Design
Floor hatches come in flush designs that allow them to sit completely level with the floor. Some are recessed and can hold different finishing materials, including tiles, ceramic and vinyl carpets.
They also feature minimalistic hardware, either hidden away or recessed. These features allow floor access panels to “disappear” into floors, creating a seamless look. Modern flooring design favors this minimalistic look.
What Types of Floor Doors Are Available for Commercial and Industrial Projects?
Floor doors range from recessed, removable, watertight, and heavy-duty to fire-rated. The type of underfloor access hatch you choose will depend on its location, security, and intended use.
Strength and Weight Limits
The door you pick must be able to handle its intended use. A standard hatch with a loading capacity of 150 pounds per square foot is usually fine for low-traffic areas.
High-traffic areas or where heavy items might be placed on top need reinforced, heavy-duty floor doors. Businesses like restaurants or stores require even stronger doors to handle heavier loads and more frequent use.
Material Choices
The frame and panel materials matter for longevity and appearance. Aluminum and steel are the most common materials that provide long-term strength and corrosion resistance. Choose a fire-rated floor access hatch to fortify fire-rated assemblies and enhance fire-resistance.
Aesthetics
For a hidden look, choose recessed doors that allow a section of your flooring to be placed right on top, making it almost impossible to see. For commercial or industrial settings, aluminum or stainless steel floor doors provide a neutral silver-gray finish that looks clean and professional.
Some hatches feature drop-in handles and removable doors that minimize the need for obtrusive hardware that takes away from the clean look.
Opening Mechanisms
How you open the door is important for convenience and safety. Options range from simple panels you lift out to advanced systems with hydraulic lifts.
Hydraulic lifts are great for heavy doors or for a door used often, as they make opening easy. Other options include electric and even remote-controlled systems.
What Are the Practical Applications of Floor Access Hatches?
Floor hatches offer creative possibilities for storage and access.
- Seasonal Storage: Safely store holiday decorations, sports gear, or off-season clothes in a clean, dedicated space.
- Personal Wine Cellar: A climate-controlled space under the floor perfectly creates a custom wine cellar, keeping your collection at the right temperature.
- Secure Valuables: Create a secure, hidden spot for valuables, important papers, or a safe, out of sight.
- Maintenance Access: Hidden entry points for facilities management to reach wiring, HVAC, or plumbing without disrupting operations.
- Storm Shelters or Safe Rooms: Reinforced floor doors can serve as discreet entry points to emergency shelters while blending into the design.
- Retail Storage: Store owners can keep inventory close by and secure without needing large backroom space.
- Museums or Exhibits: A hidden floor door can give access to maintenance areas or hidden infrastructure for displays, protecting the integrity of exhibits.
How Do You Ensure Seamless Integration Into a Project?
Planning ahead and hiring a pro is the key to a successful floor access door installation.
- Early Planning: The decision to add a floor door should be made early in the design process. This allows designers to account for the necessary structure and ensure the chosen spot is safe and practical.
- Professional Installation: A professional will ensure the door fits perfectly flat with the surrounding floor. This provides a flush installation and makes the door safe to walk on. A proper installation prevents trip hazards and other problems down the road.
Conclusion
Adding a floor access hatch to any commercial or industrial project is a smart design choice that brings practical and stylish benefits. By providing access to the space beneath the floor, you create useful hidden storage solutions that keep the space above neat and minimalistic.
Floor doors prove that even subtle design choices can solve big problems and create a more functional and efficient space. As the need for clever, space-saving features grows, floor doors will become a key part of the future of design and building.



