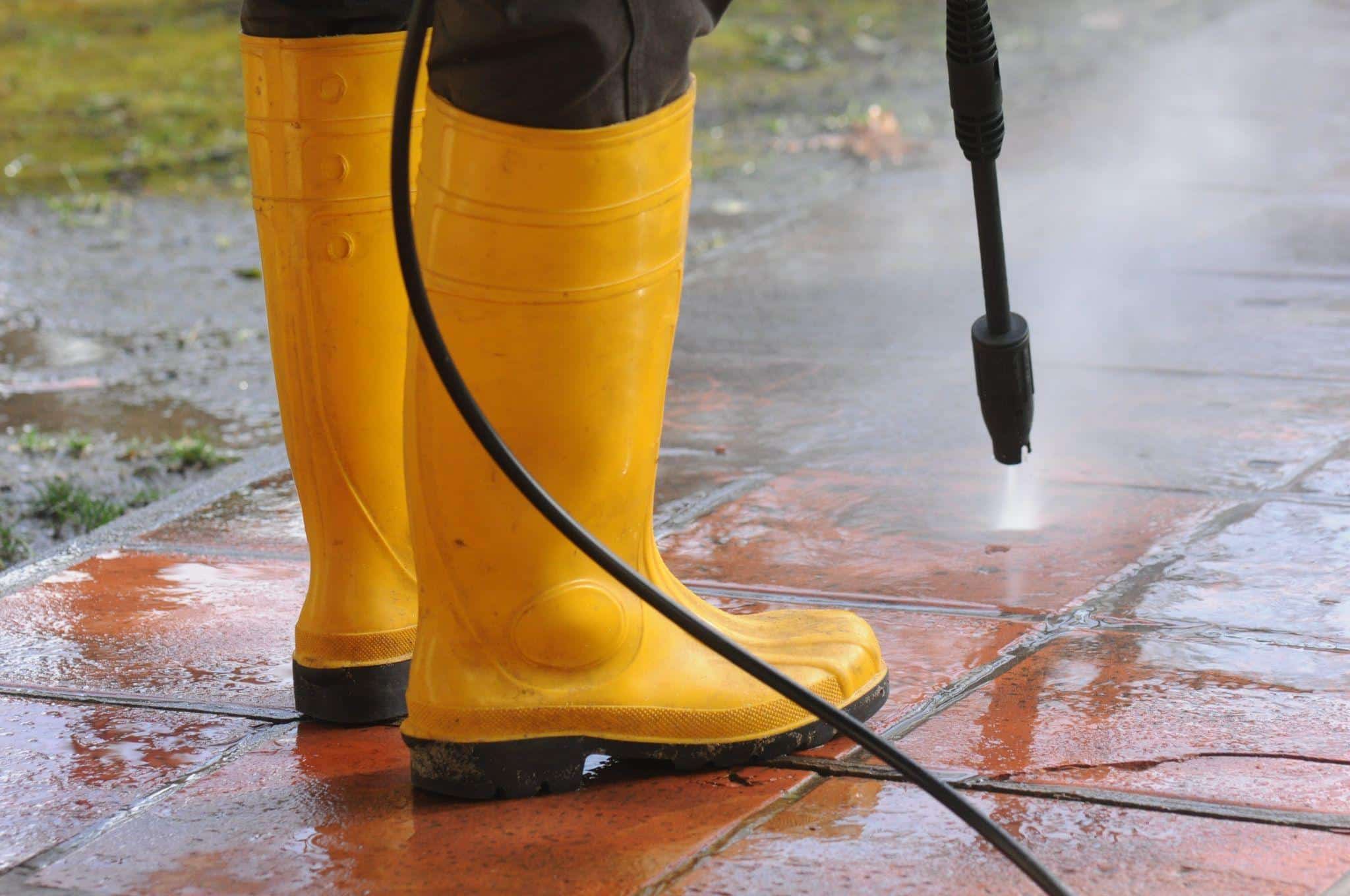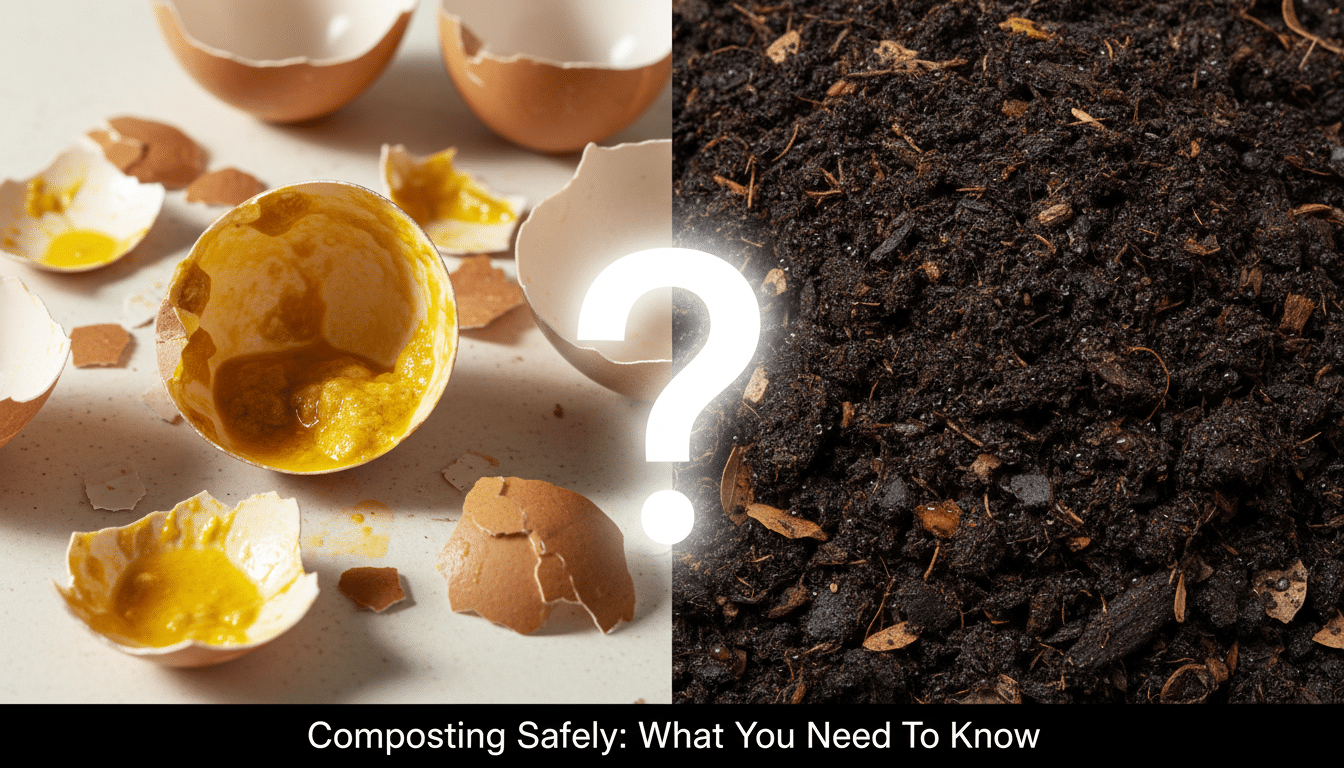The idea of a kitchen remodel always sounds thrilling, I mean, who wouldn’t want brand new cabinets, new appliances, and shiny, just-installed floors? But then the bubble deflates a bit when you realize the floor’s not flat. And, suddenly, the refrigerator won’t sit level, and tiles begin cracking, and cabinet doors have trouble closing, and then water starts pooling where it shouldn’t.
If your kitchen floor needs leveling, that’s not just a cosmetic problem. It’s a structural problem that can lead to long-term issues if left untreated.
This guide tells you how to level a kitchen floor, so you won’t lose money or ruin new flooring when it comes time to tackle the same issues down the line.
Why Kitchen Floors Become Uneven
Before you fix anything, it helps to understand why the kitchen floor isn’t level. Common causes include:
- Foundation settling over time
- Moisture damage, especially near sinks and dishwashers
- Weak or rotted subfloors
- High/low spots created during old renovations
- Uneven or sagging joists (common in older homes)
- DIY patches that raised certain areas
If you level the floor without addressing the root cause, the problem eventually returns. One user shared a 1–1.25″ slope across their kitchen due to warped joists and admitted the floor “will never be dead level—only close and flat enough.” This is extremely common in older homes.
Step 1: Check How Uneven the Floor Actually Is
You can’t fix what you can’t measure. Start by inspecting your kitchen floor.
Simple ways to detect uneven areas:
- Use a long straight edge to identify dips and high points
- Roll a marble to see where it drifts
- Use a laser level for precise readings
- Check appliance gaps and rocking motions
Rule of Thumb: If your floor drops more than 1/4 inch over 6 feet, you’ll likely need a general leveling solution.
Step 2: Identify Your Subfloor Type
Your kitchen sits on one of two surfaces, and each demands a different repair.
1. Concrete Subfloor
Dips, cracks, or settlement are the usual culprits. One homeowner hired a contractor who poured SLC in multiple small batches, which caused MORE dips and ridges later. That means mixing inconsistencies = future failures.
Best fixes:
- Self-leveling compound
- Concrete resurfacer
- Grinding down high spots
2. Wood Subfloor
More common in older homes and more prone to sagging.
Best fixes:
- Shimming or sistering joists
- Replacing damaged subfloor panels
- Plywood overlays
- Wood-approved self-leveling underlayment
I have seen several DIYers reported 4-inch kitchen floor dips (yes, four inches). In such cases, SLC is not realistic. A false floor or joist rebuild is required.
Step 3: Prepare the Floor (Most Important Step)
Leveling compounds fail mostly because of bad preparation.
Prep checklist:
- Clean thoroughly
- Remove adhesives, paint, or debris
- Fill cracks or holes
- Check moisture levels (especially concrete)
- Always apply the correct primer
DIYers strongly recommend filling all gaps with cheap caulk before SLC to prevent leaks. Primer improves bond strength and prevents the compound from drying unevenly.
Step 4: Choose the Correct Leveling Method
Self-Leveling Compound (SLC)
SLC is easy and fast for minor dips. With its Smooth finish and fast curing, it’s the top choice for many homeowners. However, it is not ideal for major slopes and is considered a bit pricey for large areas.
Just take care of it, as pouring SLC in small batches or mixing inconsistently leads to depressions that are worse than the original problem.
Joist Correction (For Sloped Wood Floors)
If your entire kitchen tilts, surface leveling won’t fix the slope; it’s just a band-aid.
Solutions include:
- Shimming low joists
- Sistering weak joists
- Adding support beams
Plywood Overlays
Good for minor inconsistencies on a wood subfloor. Adds stability.
Grinding/Sanding High Spots
Works especially well on concrete slabs.
Step 5: Recheck the Level Before Installing Flooring
After curing, use a long straight edge or laser to ensure the surface is:
Less than 1/8-inch unevenness across large areas.
Why this matters:
- Tile cracks easily
- Vinyl shows every imperfection
- Laminate bounces or clicks
- Cabinets won’t sit flush
- Appliances wobble
Leveling is the foundation of a successful kitchen renovation.
Step 6: Choose Flooring That Performs Well After Leveling
Once your floor is fully level, you can pick better flooring, because not every material behaves well on imperfect surfaces. You have to consider several factors when finalizing the floor for your kitchen.
Common Mistakes That Lead to Bigger Problems
Avoid these at all costs:
- Leveling over damaged or wet wood
- Skipping the primer
- Applying compound too thickly
- Not repairing structural issues first
- Leveling after cabinet installation
- Inconsistent mixing ratios
One small mistake can ruin the entire project.
When You Should Call a Professional
It’s fine to DIY small dips or surface imperfections, but call an expert if:
- The floor slopes significantly
- Joists are damaged
- There’s water or mold present
- You’re installing stone or large tiles
- The home is older and settling
A poorly leveled floor costs more to fix later than doing it right the first time, probably costs 3× more.
FAQs
Do kitchen floors need to be perfectly level?
Not always perfectly level, but they MUST be flat. A slight slope is manageable; dips and humps are not.
How thick can self-leveling compound be applied?
Usually 1/8” to 1”. Anything more requires structural intervention.
Why does my kitchen floor slope toward one direction?
Homes settle, joists sag, or moisture weakens the subfloor—common in older homes.
Can I level the floor after installing cabinets?
No. Always level before cabinetry, or you’ll end up with huge alignment issues.
Wrap Up
Leveling a kitchen floor isn’t glamorous, but it’s essential. A well-leveled floor ensures your cabinets align, your appliances sit properly, and your new flooring lasts for years without cracking, shifting, or warping.
Take your time, diagnose the cause, choose the proper method, and don’t cut corners. A solid, level foundation is the secret behind every flawless kitchen renovation.
References:








